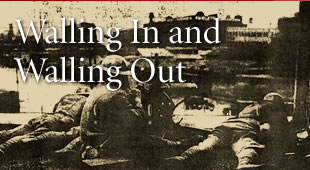
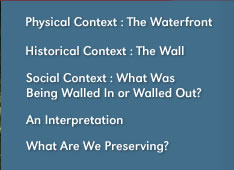

Historical Context: The Wall
Historically, maritime piers have been simple, open structures projecting from the land into the water, providing a platform for mooring the ship, and a landing place for the cargo. Open circulation to the shore was a paramount consideration for the speedy transfer of goods by large numbers of vehicles. In addition, supplies, food, fuel, equipment, and other necessities had to be brought to the ship, and the complex business of the vessel and cargo, involving swarms of agents, handled—all on a frenetic and mysterious time table set by the tides, rather than the business/industrial clock. This combination of temporal and spatial constrictions established a need for the maximum accessibility from shore to pier.
In San Francisco, the first piers were such traditional open structures, built as extensions of streets leading to the bay. For most of the city’s existence, the maritime industry was San Francisco’s most important economic activity. In a place where large numbers of residents worked directly or indirectly in this field, public visibility of the open piers and their activity connected the larger society with maritime labor. But beginning in the early twentieth century, well before the importance of the port declined, that visibility was closed off, and circulation to the piers was drastically restricted by a construction program that erected monumental ‘bulkhead buildings’ along the waterfront. The result is the present waterfront with its rich history sealed off spatially, conceptually, and emotionally from the city.
The term ‘bulkhead building’ refers to the location of these structures atop the bulkhead, a retaining wall, now buried and mostly invisible, that defines the San Francisco shoreline from Fisherman’s Wharf to Pier 48, south of the baseball stadium. This bulkhead was constructed in segments over a period of 37 years (1878-1915). Originally, the space on top of the masonry bulkhead was planked and served as a wharf, usually for smaller vessels. Both that wharf and the piers extending from it were owned by the state Board of Harbor Commissioners, which had taken control of the waterfront in 1863. The bulkhead wharf and piers were essentially public space, rented to shippers only when needed. Small buildings housing offices or equipment were located either on the bulkhead wharf or just off it along the public street. These were low vernacular shacks that did not impede access or visibility to the piers.
In the late 19th century, transit sheds, or freight sheds began to appear on the waterfront. Larger buildings, usually about 15 feet in height, they were intended for the temporary storage of cargo headed to or from ships. The earliest ones were built on the bulkhead wharf, between piers. Sited in this way, they began to close off views of the bay, but left open visibility and access to the piers. Later, long transit sheds around 20 feet high were constructed on the piers. These structures were located in the center of the pier, extending along its axis but leaving the aprons open. Although they further closed off sight lines, they still left the pier aprons—where the work of the piers was conducted—visible from the street, and did not block access. Early transit sheds were unadorned vernacular structures, but by 1912 their street-facing elevations began to be ornamented.
This new urge to decorate utilitarian sheds coincides with the City Beautiful movement, which sought to create a built environment that would inspire civic pride. Implicit also in the movement was a desire for civic obedience and conformity to the moral authority of dominant elites. Its proponents were fundamentally anti-labor, and greatly concerned with the proper assimilation of immigrants and other unruly groups. One of its principal strategies was the use of monumental structures and entrances, thought to instill reverence in those who entered for the institution housed within.
In 1916, a new building type made its appearance in San Francisco, the monumental bulkhead building. The first was constructed at Pier 35, some four years after similar structures were built at New York’s Chelsea Piers. It was located on the bulkhead wharf at the head of the pier. An imposing Classic Revival presence, 30 to 35 feet high and featuring a central pavilion with wings—it closed off public sight lines to the pier and aprons, as well as restricting access to narrow, but imposing entrances. From that time on, as piers were constructed or rebuilt, bulkhead buildings capped the T on each of them — and the working waterfront was gradually sealed off behind a wall of historicist imagery. Eventually, the process included additional connector buildings to link adjacent bulkhead buildings in an even more solid streetwall.
Why was this done? Some limited functional reasons are plausible: security concerns for growing amounts of cargo left in temporary storage; or a need for more office space to accommodate the general bureaucratization of the shipping business. However, simple fences would have answered security needs, as they did at first and continued to do elsewhere. Offices could easily have been located in the existing transit sheds, as some already had been.
But the strongest incentive appears to have had more to do with social attitudes than with functional requirements. One indication of this is the dramatic disparity between the highly finished and ornamented stucco exteriors of these structures and their extremely coarse, often raw interiors. On the northern waterfront, the exterior motif is Classic Revival, the message grandly imperial. South of the Ferry Building, Mission Revival façades tell a slightly different story of regional and hemispheric dominance. In both areas, it is the impressive scale that is most apparent—further exaggerated by stepped parapets and crowning flagpoles. But north or south the grand message is literally only skin deep, for immediately upon passing through the entrance, you enter a dark, bluntly utilitarian world, devoid of ornament or finish, without even a gesture in that direction. Clearly a statement is being made. What is it, and to whom is it addressed?
‹ Previous | Social Context: What Was Being Walled In or Walled Out? »
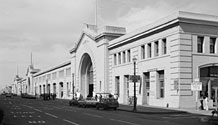 |
| The Wall, concealing the work of the piers |
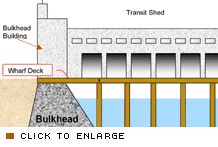 |
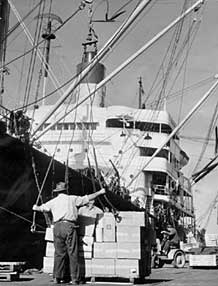 |
| Above & below: Break bulk cargo operations on the pier apron |
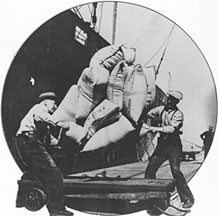 |
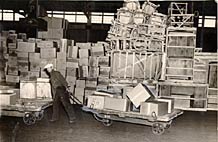 |
| Above and Below: Pier shed interior |
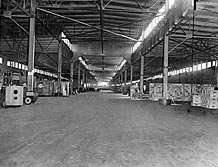 |